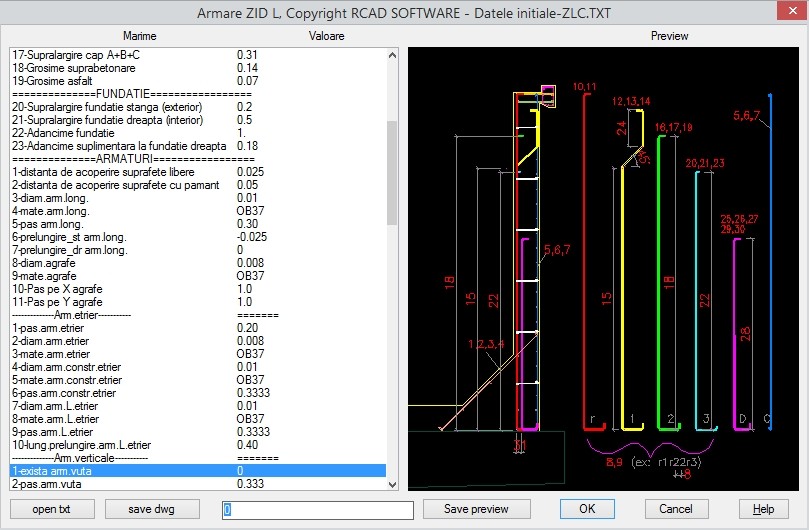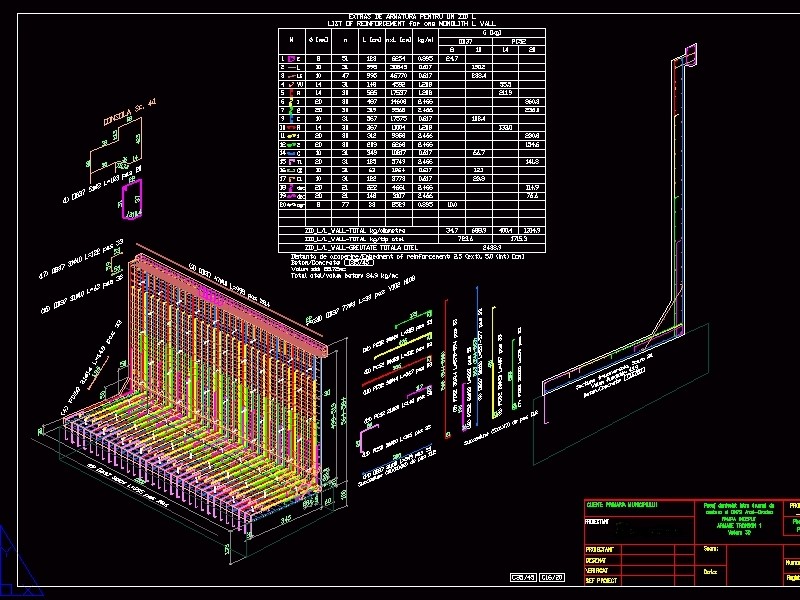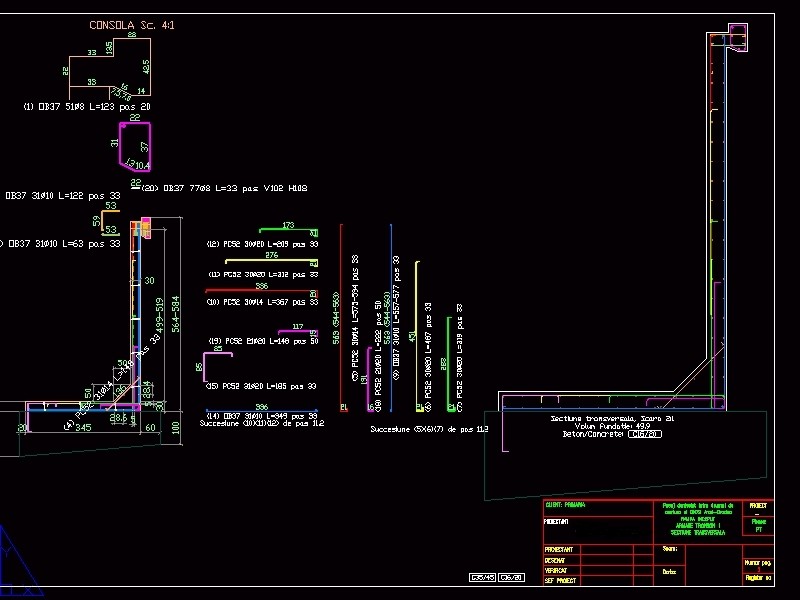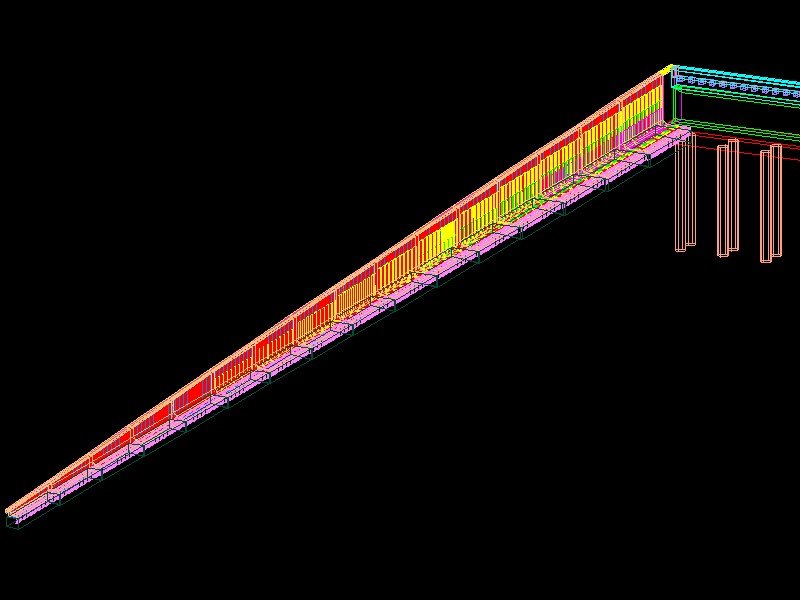Description
LWALL Reinforcement of L Retaining Walls: Professional CAD Add-on for AutoCAD and BricsCAD
Are you struggling with architectural designs in a CAD environment, particularly when dealing with retaining wall structures? Download LWALL Reinforcement of L Retaining Walls today, a specialized CAD add-on designed to streamline your workflow and address the unique challenges of L-type retaining wall design and reinforcement calculation.
Revolutionary Solution for L-Type Retaining Wall Design
Architectural professionals often face numerous challenges when designing complex structures like retaining walls in CAD environments. Wall structure, composition, and quantity calculations can consume valuable time and resources. LWALL Reinforcement software offers an elegant solution specifically tailored for L-type retaining walls, automating many tedious aspects of the design process.
Compatible with both AutoCAD and BricsCAD platforms, this powerful tool enables users to automatically generate execution drawings and calculate precise reinforcement quantities for concrete L-type retaining walls. The software's intuitive interface and specialized toolset dramatically reduce the time required to complete these technical designs while improving accuracy and consistency.
User-Friendly Interface with Interactive Features
LWALL Reinforcement application features a graphical user interface (GUI) that simplifies the complicated process of retaining wall design. The interactive solution comes with a comprehensive graphical help menu that guides you through the data input process, making it accessible even for CAD users with limited experience in structural engineering.
When you download LWALL Reinforcement tool, you'll appreciate its data preservation capabilities. The software automatically saves all input data, creating convenient starting points for future simulations and iterations. This feature ensures you never lose your work and can easily return to previous design states.
Ready-to-Print Output Format
One of the standout features of the LWALL application is its ability to deliver results in a ready-to-print format. The execution drawings and reinforcement quantities are formatted precisely, requiring no additional adjustments or settings before printing. This time-saving feature allows architects and engineers to focus on design rather than document preparation.

Comprehensive Quantitative Analysis
The LWALL Reinforcement program excels at providing detailed and accurate reinforcement quantity lists. These calculations are derived from multiple critical factors, ensuring precision in your structural designs:
- Wall sizing specifications
- Material properties and requirements
- Reinforcement bar diameters
- Drawing size parameters
- Supplementing elements
- Indicator texts and annotations
This comprehensive approach to quantitative analysis ensures that your retaining wall designs are not only structurally sound but also optimized for material usage and cost-effectiveness.
Technical Specifications
- Software Type: CAD Add-on for structural engineering
- Compatibility: AutoCAD and BricsCAD
- Primary Function: L-type retaining wall reinforcement calculation and drawing generation
- User Interface: Graphical User Interface (GUI) with interactive elements
- Data Management: Automatic saving of input parameters
- Output Format: Ready-to-print execution drawings and quantity lists
- Language: English

Benefits for Engineering Professionals
When you download the LWALL Reinforcement tool, you'll gain access to numerous advantages that can transform your workflow:
- Time savings through automation of repetitive design tasks
- Increased accuracy in reinforcement calculations
- Reduced material waste through precise quantity estimations
- Standardized output drawings that meet industry specifications
- Simplified iteration process for design refinement
- Seamless integration with existing CAD workflows
Perfect for Multiple Applications
The LWALL reinforcement application is ideal for various professional scenarios, including:
- Civil engineering projects requiring retaining structures
- Landscape architecture with elevation changes
- Infrastructure development with embankment requirements
- Residential construction on sloped sites
- Commercial development with underground parking facilities
Get Started Today
Transform your approach to L-type retaining wall design by downloading the LWALL Reinforcement software from softpas.com. This specialized CAD add-on will streamline your workflow, improve accuracy, and save valuable time in your architectural and engineering projects.
Download now to experience how this powerful tool can revolutionize your retaining wall design process and boost your productivity with AutoCAD or BricsCAD!
```
User Reviews for LWALL Reinforcement of L retaining walls 8
-
for LWALL Reinforcement of L retaining walls
LWALL Reinforcement of L Retaining Walls simplifies CAD-based wall design. Specialized tools generate drawings and reinforcement quantities efficiently, easing architectural challenges.
-
for LWALL Reinforcement of L retaining walls
LWALL provides a comprehensive solution for designing and reinforcing L retaining walls. User-friendly and efficient.
-
for LWALL Reinforcement of L retaining walls
LWALL has completely transformed my workflow! The ease of generating drawings and quantities is unmatched.
-
for LWALL Reinforcement of L retaining walls
This app is a game changer for L-type retaining wall design. It's user-friendly and saves so much time!
-
for LWALL Reinforcement of L retaining walls
Absolutely love LWALL! The automatic generation of execution drawings makes my projects so much easier.
-
for LWALL Reinforcement of L retaining walls
LWALL Reinforcement is a must-have for architects. It simplifies complex calculations effortlessly!
-
for LWALL Reinforcement of L retaining walls
Fantastic tool for CAD users! I appreciate the interactive GUI and how it streamlines the design process.




