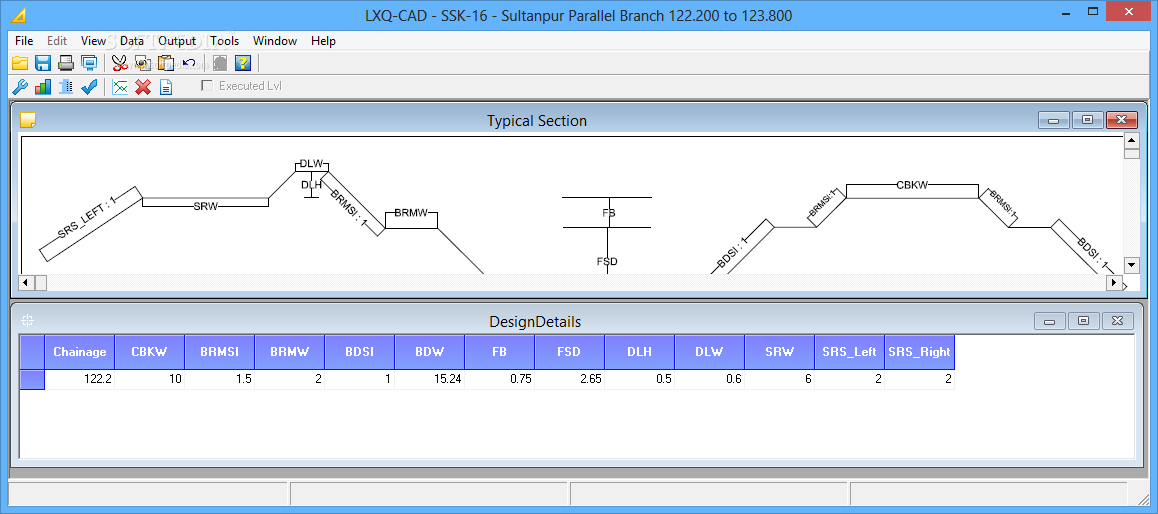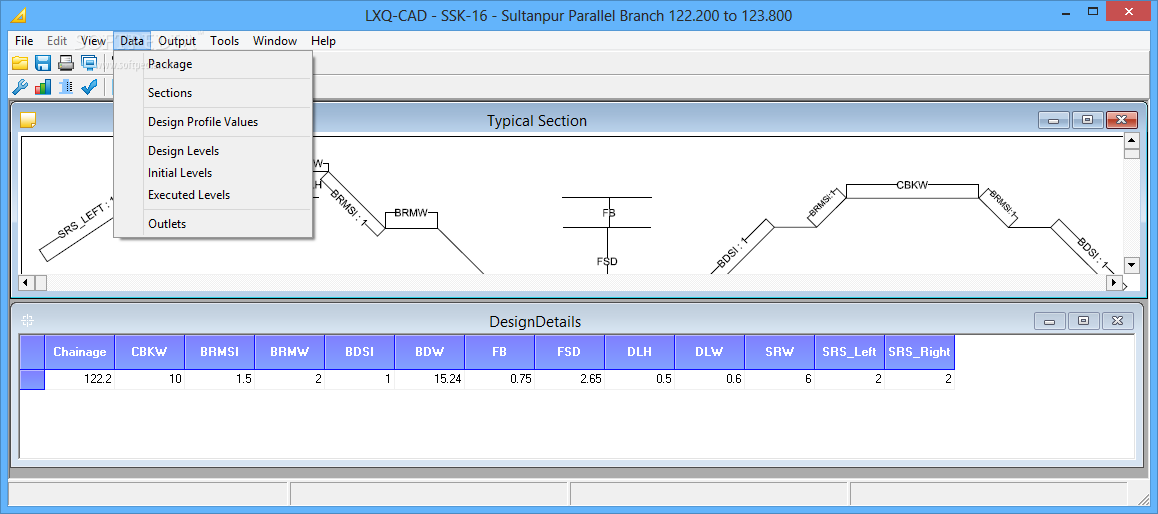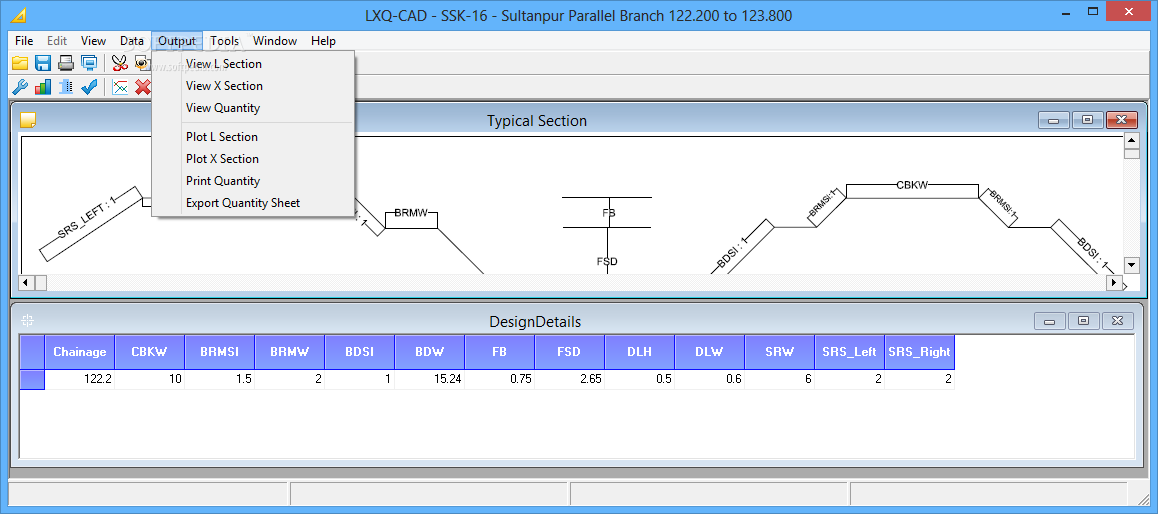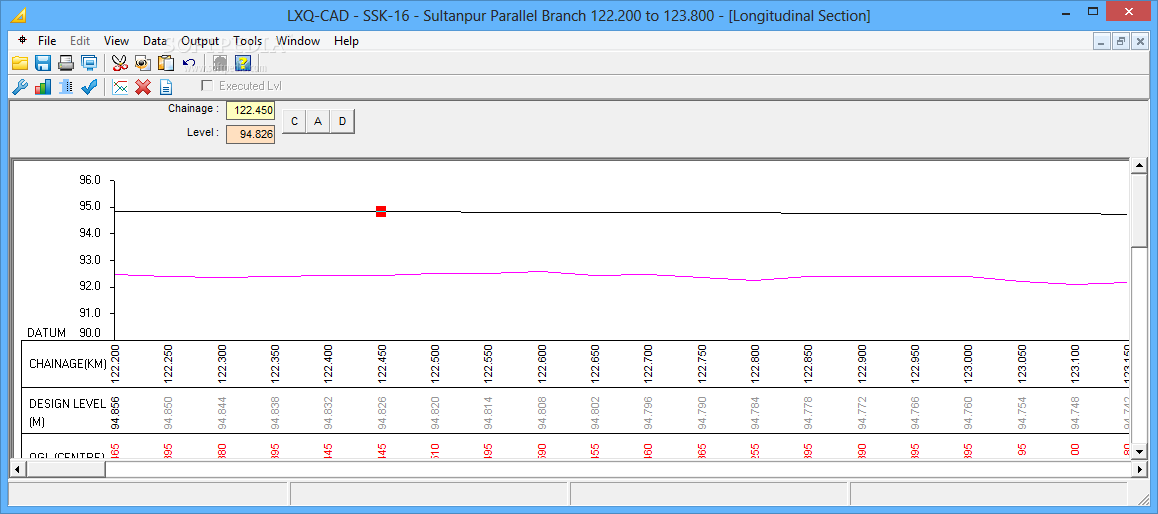Description
LXQ-CAD: Comprehensive Civil Engineering Drawing Solution | Download Now
LXQ-CAD offers civil engineers a powerful yet user-friendly software platform for creating precise L-Section and X-Section drawings essential for structural planning. This comprehensive CAD solution streamlines the design process while maintaining professional standards required in civil engineering projects.
With its intuitive interface and specialized tools, LXQ-CAD allows engineers to quickly generate accurate cross-sectional representations for roads, pipelines, channels, and other infrastructure projects. Download LXQ-CAD today to enhance your civil engineering workflow and improve project delivery times.
Key Features of LXQ-CAD
LXQ-CAD stands out as a complete civil engineering drawing solution that integrates multiple aspects of project planning into one cohesive package. Engineers can effortlessly transition between different design phases while maintaining data consistency throughout the project lifecycle.
The software balances power and simplicity, making it accessible for both experienced CAD users and those new to digital design tools. Whether you're working on small residential developments or large infrastructure projects, LXQ-CAD scales to meet your requirements.

Comprehensive Survey Tools
Begin your projects with precision using LXQ-CAD's robust topographical survey capabilities. The software allows you to import field data or create survey points directly within the interface, establishing the foundation for accurate civil engineering designs.
Topographical features can be easily manipulated, edited and visualized, ensuring your base data accurately represents on-site conditions before detailed design work begins. Download this civil engineering software to transform raw survey data into actionable design information.
Detailed Plan Generation
Create comprehensive plan views of your projects with tools specifically designed for civil infrastructure work. LXQ-CAD provides precise control over alignment details, enabling you to develop accurate horizontal geometries for roads, drainage systems, and utility networks.
The plan generation features include specialized tools for creating curved elements, intersections, and complex geometric configurations common in civil engineering projects.
L-Section Drawing Capabilities
LXQ-CAD excels at producing longitudinal section drawings that clearly communicate vertical alignments and profiles. Engineers can easily visualize and adjust grade lines, vertical curves, and elevation changes to optimize designs for both constructability and performance.
The software automatically generates profile views based on your plan alignments, saving valuable design time while ensuring consistency between plan and profile representations.

X-Section Design Tools
Cross-sectional design becomes straightforward with LXQ-CAD's dedicated tools for creating and modifying typical sections. The software allows engineers to define standard templates and apply them throughout projects, maintaining consistency while accommodating site-specific variations.
Multiple cross-sections can be generated at specified intervals or at critical locations, providing comprehensive visualization of your civil structures from every angle.
Quantity Estimation
Beyond design capabilities, LXQ-CAD integrates powerful quantity estimation tools that calculate material volumes, surface areas, and linear measurements directly from your designs. This feature eliminates the need for separate quantity takeoff software, streamlining the transition from design to cost estimation.
Generate accurate bills of quantities for earthwork, paving, concrete structures, and other civil components based on your proposed designs.
Technical Specifications
- System Requirements: Windows 7/8/10/11 (64-bit)
- Processor: Intel Core i3 or equivalent (i5 or higher recommended)
- RAM: 4GB minimum (8GB recommended)
- Disk Space: 500MB for installation
- Graphics: DirectX 9 or later with WDDM 1.0 driver
- Display: 1366x768 minimum resolution
- File Formats: DWG, DXF, SHP, CSV compatibility
Why Choose LXQ-CAD
Civil engineering professionals choose LXQ-CAD for its focused approach to infrastructure design. Unlike general-purpose CAD software, LXQ-CAD is built specifically for civil applications, providing specialized tools that address the unique challenges of infrastructure projects.
The software's streamlined workflow reduces the learning curve while maintaining the power needed for professional results. Download LXQ-CAD to experience a civil engineering drawing solution that balances simplicity with comprehensive functionality.
Perfect for Various Applications
LXQ-CAD proves invaluable across numerous civil engineering disciplines:
- Road and highway design
- Railway alignment planning
- Water supply and drainage systems
- Canal and irrigation projects
- Pipeline transportation networks
- Site grading and earthwork planning

Support and Updates
When you download this civil engineering software, you gain access to regular updates and dedicated technical support. The development team continuously enhances the application based on user feedback and evolving industry requirements.
New features and improvements are regularly incorporated to ensure LXQ-CAD remains at the forefront of civil engineering design technology while maintaining its core commitment to usability.
Get Started Today
Transform your civil engineering workflow with LXQ-CAD. Download now to experience a purpose-built solution for creating professional L-Section and X-Section drawings with integrated quantity estimation capabilities. Join the community of civil engineers who have discovered the perfect balance of power and simplicity in their CAD software.
```
User Reviews for LXQ-CAD 7
-
for LXQ-CAD
LXQ-CAD provides civil engineers with a user-friendly platform to effortlessly create L-Section and X-Section drawings. A must-have tool!
-
for LXQ-CAD
LXQ-CAD has transformed my workflow! The L-Section and X-Section features are intuitive and easy to use.
-
for LXQ-CAD
Absolutely love LXQ-CAD! It simplifies the process of creating civil engineering drawings. Highly recommend it!
-
for LXQ-CAD
This app is a game changer for civil engineers. The quantity estimation feature saves so much time!
-
for LXQ-CAD
LXQ-CAD is user-friendly and efficient. I can quickly generate topographical surveys and section drawings.
-
for LXQ-CAD
I can't imagine working without LXQ-CAD now! It's comprehensive yet straightforward for any civil project.
-
for LXQ-CAD
Fantastic app! LXQ-CAD makes it so easy to create detailed drawings and estimates for civil structures.




