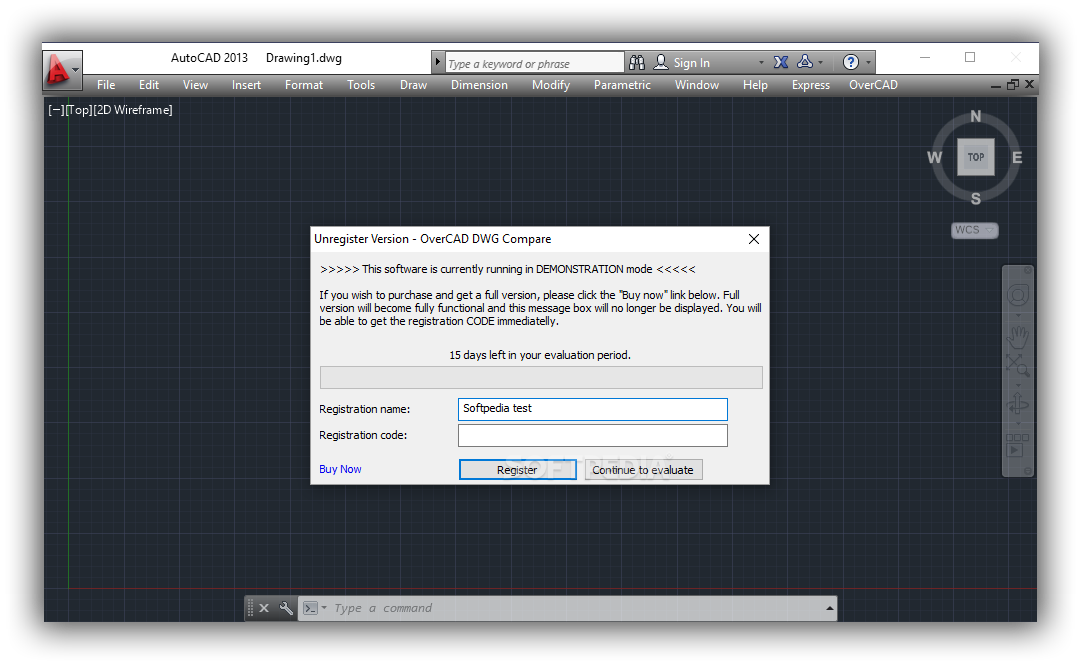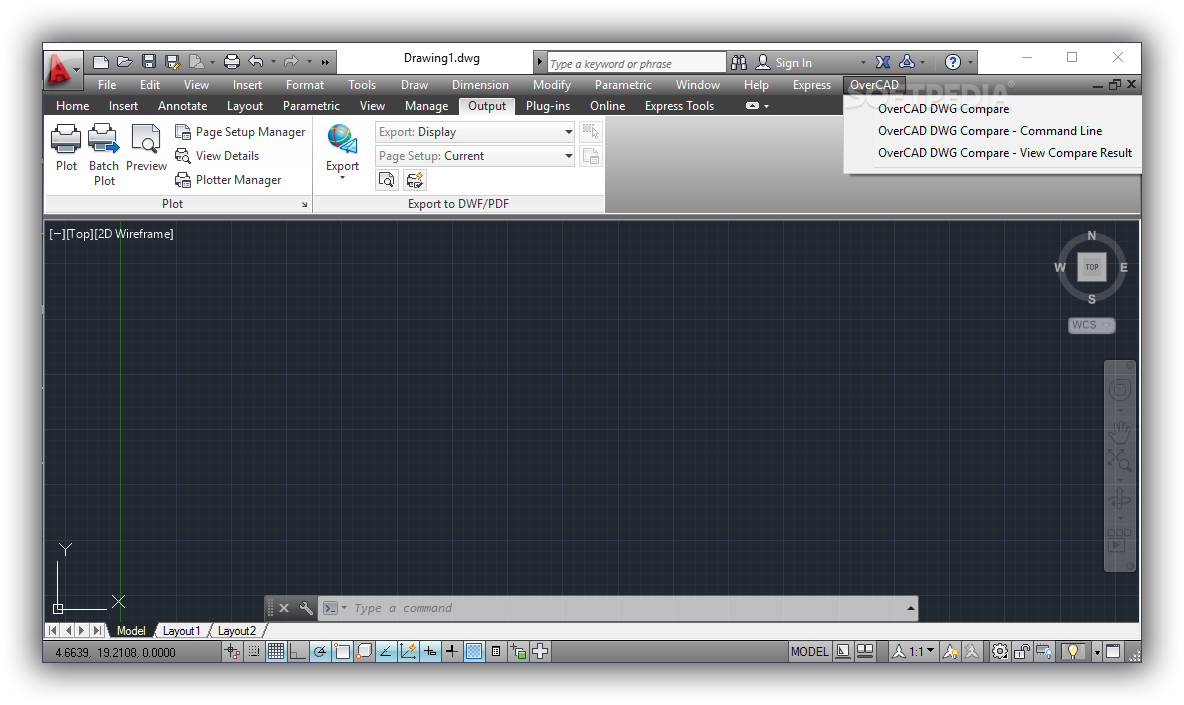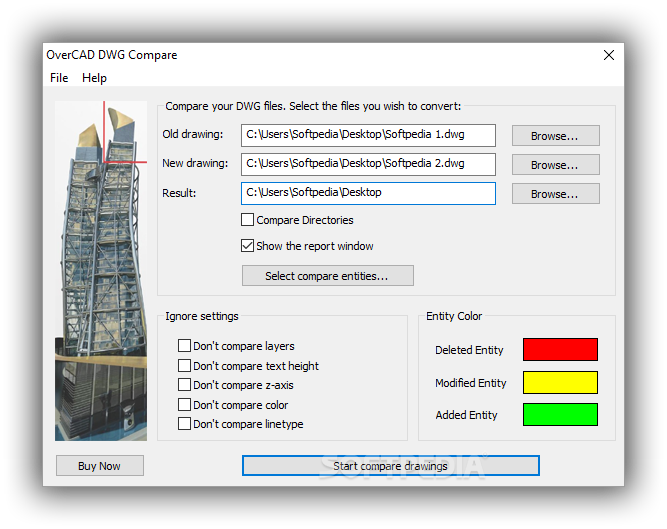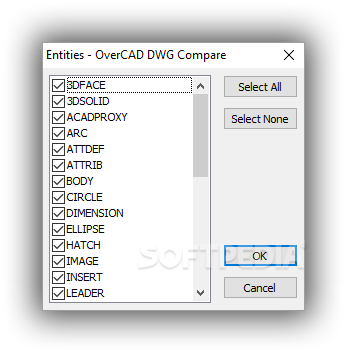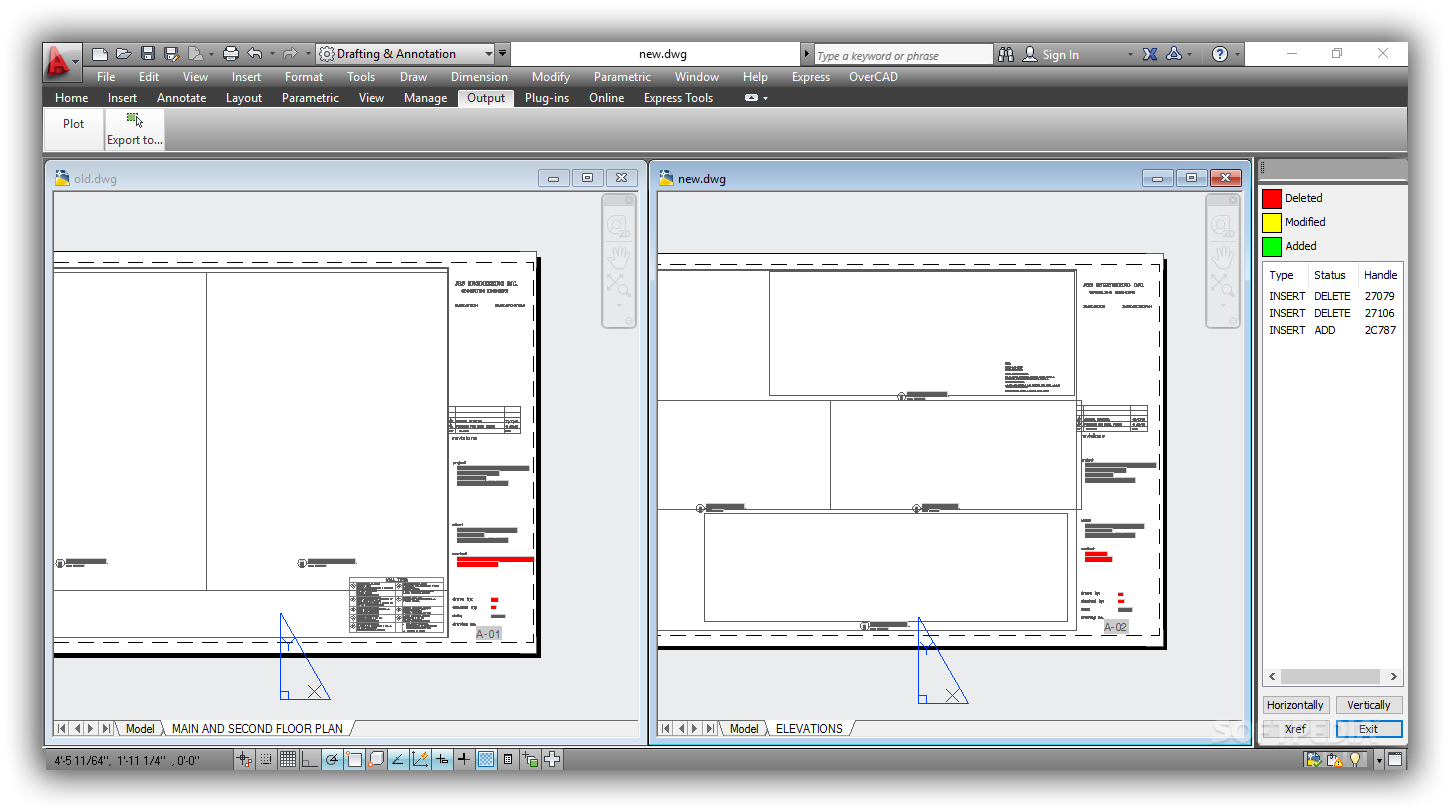Description
OverCAD Dwg Compare: Powerful Visual DWG File Comparison Tool
OverCAD Dwg Compare stands out as an essential AutoCAD add-on designed specifically for engineers, architects, and CAD professionals who need to visually compare two .dwg-formatted files efficiently. This specialized tool allows you to download OverCAD Dwg Compare and quickly identify differences between drawing versions, making revision tracking straightforward and comprehensive.
When working with multiple iterations of CAD projects, pinpointing exact changes between versions can be time-consuming. OverCAD Dwg Compare solves this challenge by offering an intuitive interface to highlight additions, deletions, and modifications in your AutoCAD drawings with clear visual indicators.

Compatibility Information
Before you download the AutoCAD comparison tool, it's important to note the compatibility specifications. This utility works with specific AutoCAD versions and hasn't received recent updates. The software is compatible with AutoCAD versions:
- AutoCAD 2002
- AutoCAD 2004-2013
While the tool hasn't been updated for newer AutoCAD releases, it remains a valuable asset for professionals working with these established versions or maintaining legacy projects.
Simple Installation and Setup Process
Getting started with OverCAD Dwg Compare is straightforward:
- Download and install the add-on
- Launch AutoCAD and respond to the OverCAD prompt
- Navigate to the OverCAD menu and select OverCAD Dwg Compare
- Begin comparing your DWG files immediately
The drawing comparison tool integrates seamlessly with your existing AutoCAD environment, adding powerful comparison capabilities without disrupting your established workflow.

Flexible Comparison Options
When you download OverCAD Dwg Compare, you'll appreciate its versatile comparison capabilities:
- Compare individual .dwg files or entire directories
- Generate detailed comparison reports
- Customize output location for generated reports
- Select specific entities to include or exclude from comparison
The CAD file comparison utility allows you to specify exactly what you want to compare, focusing your analysis on the most relevant aspects of your drawings.
Supported Entity Types
The drawing comparison software supports comprehensive analysis of numerous AutoCAD entities:
- 3DFACE, ARC, ATTRIB
- BODY, CIRCLE, DIMENSION
- ELLIPSE, HATCH, IMAGE
- INSERT, LEADER, POINT
- POLYLINE, REGION, SHAPE
- SOLID, and more
This extensive entity support ensures thorough comparisons across complex technical drawings and detailed architectural plans.
Visual Difference Identification
One of the most powerful features of the DWG comparison tool is its intuitive color-coding system that makes identifying changes simple:
- Deleted entities (default: red)
- Modified entities (default: yellow)
- Added entities (default: green)
These color indicators can be customized to match your preferences or company standards, providing flexibility in how you visualize drawing differences.

Advanced Comparison Parameters
When you download the CAD comparison software, you gain access to detailed comparison parameters that allow for precise analysis:
- Layer-specific comparisons
- Text height analysis
- Z-axis positioning
- Color and linetype differences
These granular comparison options enable you to focus on specific aspects of your drawings that matter most to your particular project requirements.
Comprehensive Comparison Results
After completing a comparison, OverCAD presents a side-by-side view of both drawings with a detailed report window that displays:
- Entity types
- Status indicators (added, deleted, modified)
- Handle references
- Flexible view options (horizontal/vertical displays)
The command line support further enhances the functionality for advanced users familiar with AutoCAD commands.
Applications and Benefits
The drawing comparison utility offers substantial benefits across various professional scenarios:
- Quickly identify design changes between iterations
- Verify contractor modifications against original designs
- Quality control checking of CAD drawing revisions
- Training and educational demonstrations of design evolution
- Detect unauthorized or accidental modifications to drawings
By implementing OverCAD Dwg Compare into your workflow, you can significantly reduce the time spent manually checking for differences between drawing versions.
Conclusion
OverCAD Dwg Compare delivers essential functionality for CAD professionals needing to verify drawing changes quickly and accurately. While support for newer AutoCAD versions would be welcome, the tool remains valuable for those working with compatible versions.
For users working with supported AutoCAD releases, we recommend you download OverCAD Dwg Compare to experience its powerful comparison capabilities. The intuitive color-coding system, comprehensive entity support, and detailed analysis options make this add-on an invaluable asset for managing drawing revisions and ensuring accuracy across project iterations.
Download OverCAD Dwg Compare Now
User Reviews for OverCAD Dwg Compare 7
-
for OverCAD Dwg Compare
OverCAD Dwg Compare offers a handy solution for comparing .dwg files in AutoCAD. Color-coded differences enhance visibility of modifications.
-
for OverCAD Dwg Compare
OverCAD Dwg Compare is a lifesaver for comparing .dwg files! The color-coded differences make it super easy to spot changes.
-
for OverCAD Dwg Compare
This app is fantastic! I love how it highlights modifications in different colors, which simplifies the review process immensely.
-
for OverCAD Dwg Compare
Highly recommend OverCAD Dwg Compare! It works flawlessly with older AutoCAD versions and makes comparing drawings a breeze.
-
for OverCAD Dwg Compare
What a great tool! OverCAD Dwg Compare has saved me so much time by clearly showing added, modified, and deleted entities.
-
for OverCAD Dwg Compare
I'm impressed with OverCAD Dwg Compare! The ability to compare directories of files is incredibly useful for my projects.
-
for OverCAD Dwg Compare
OverCAD Dwg Compare is indispensable for anyone working with AutoCAD. It's easy to use and very effective at highlighting changes!

