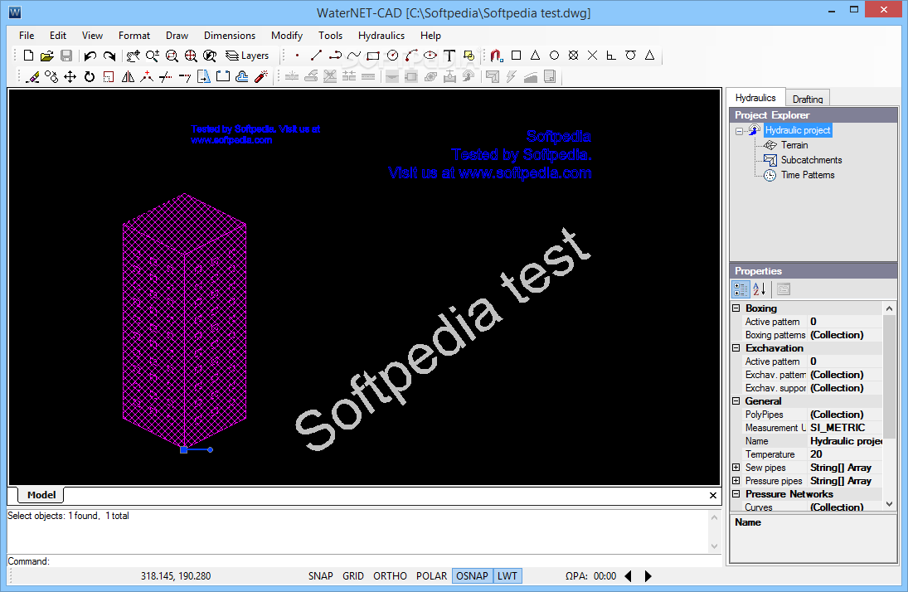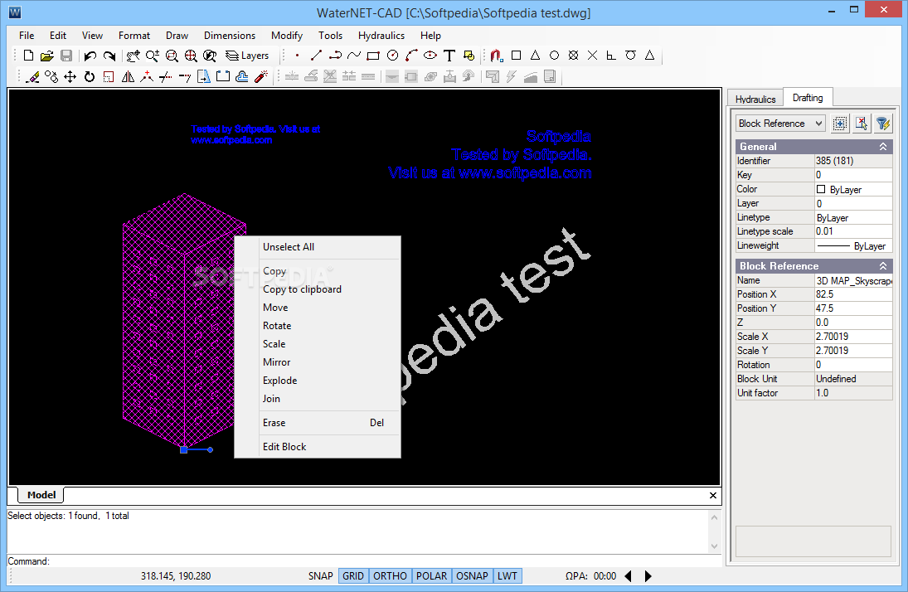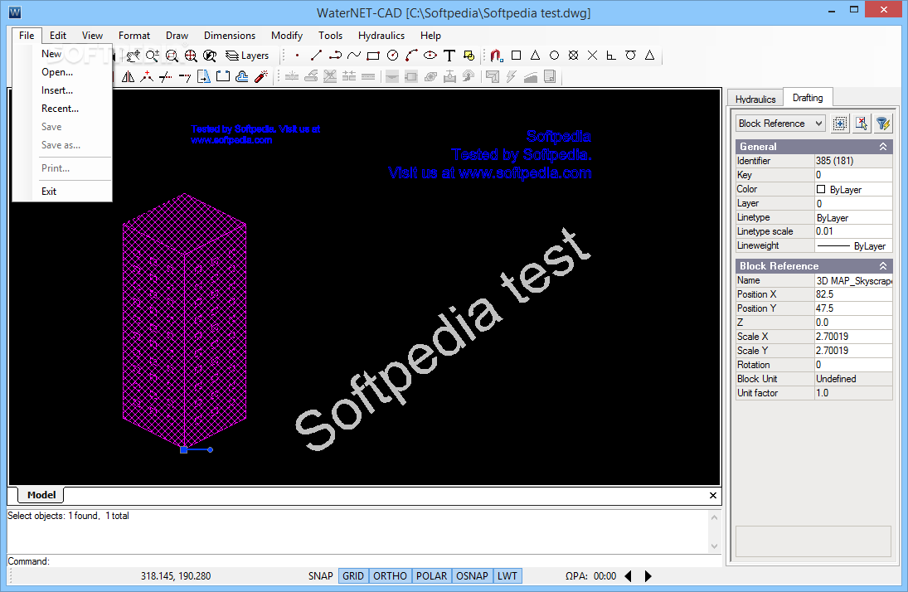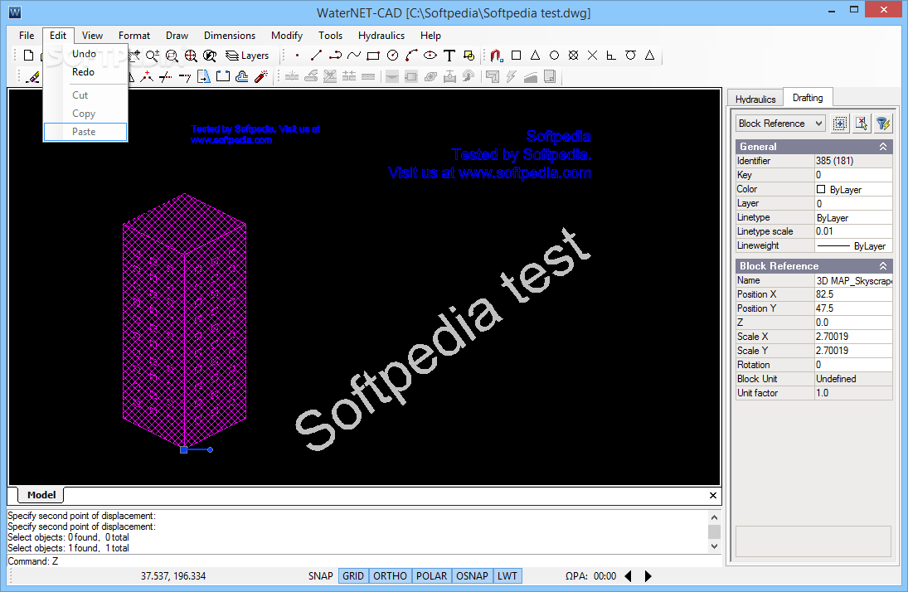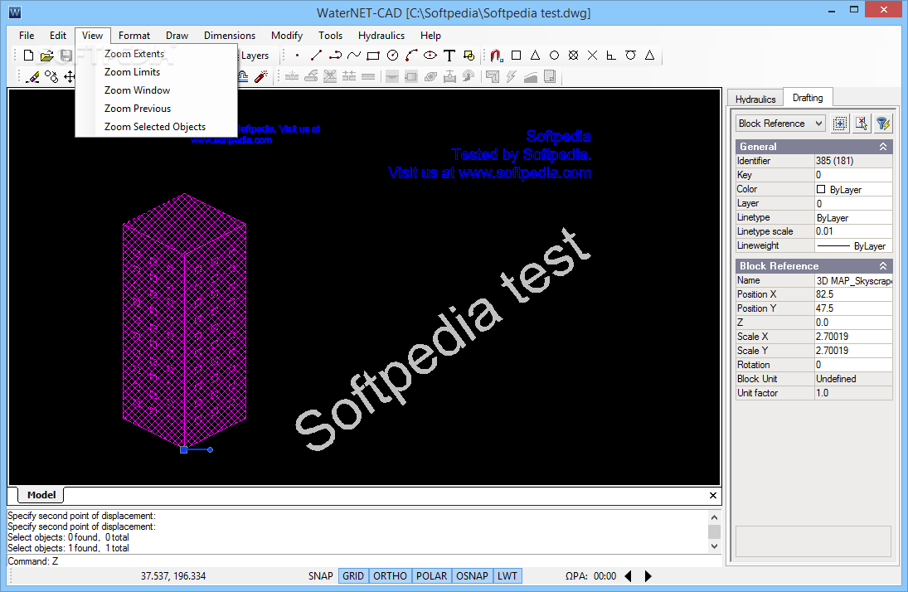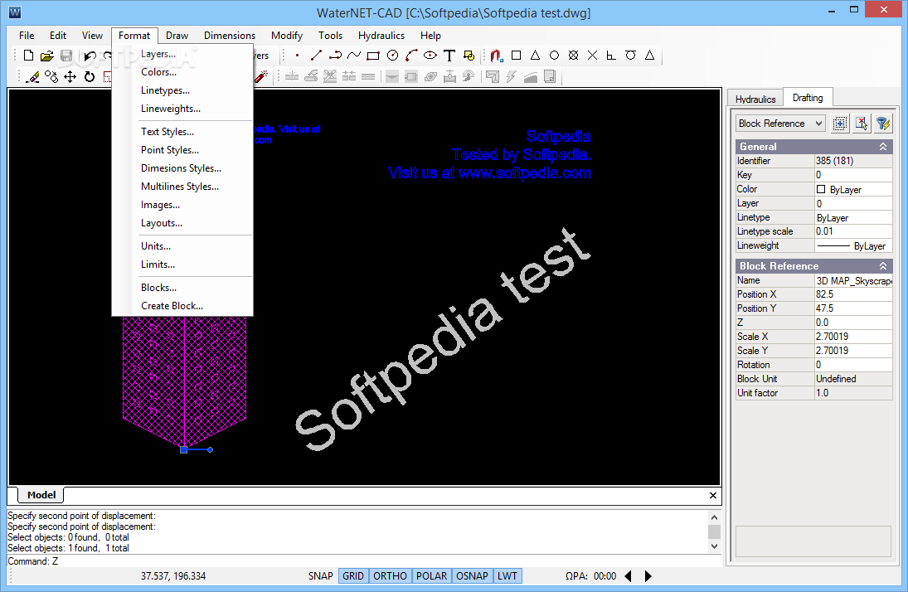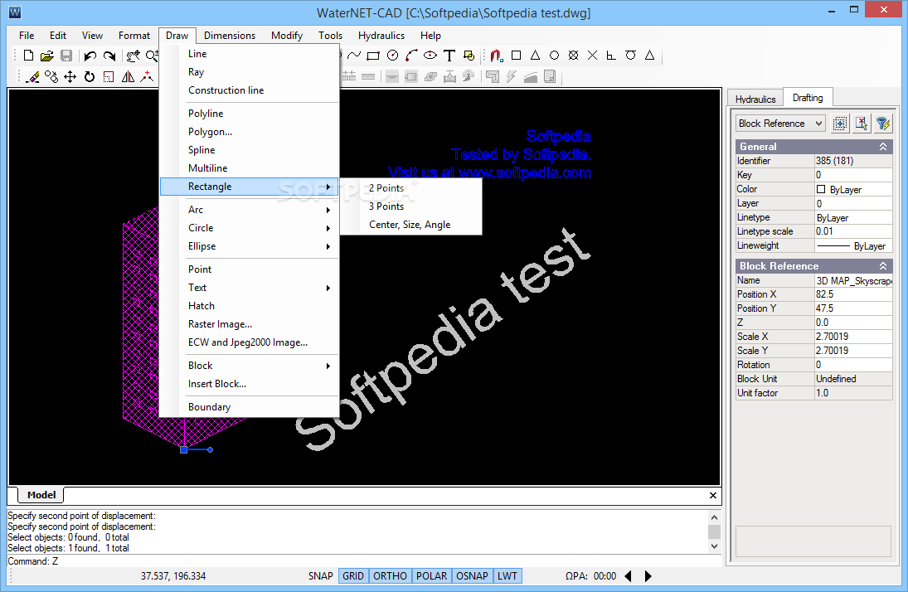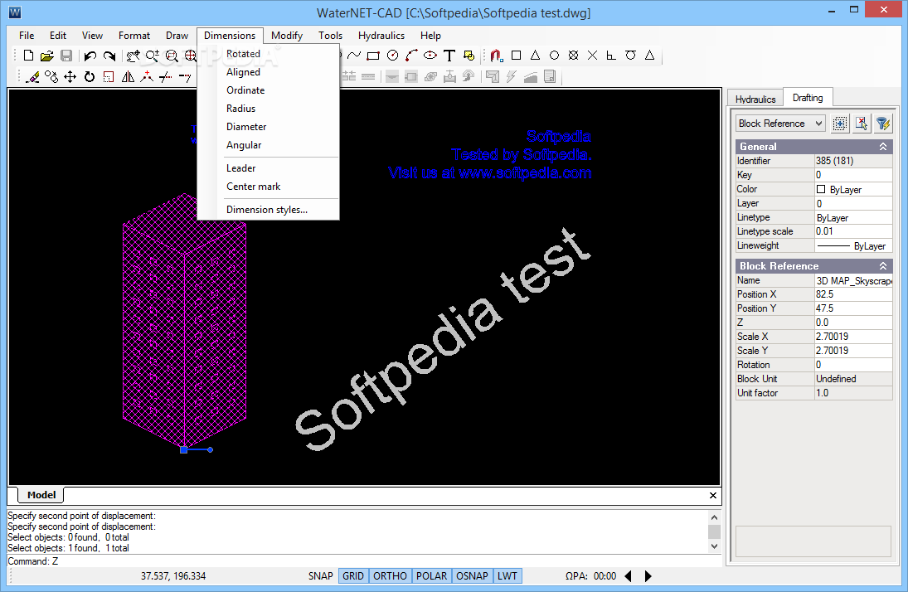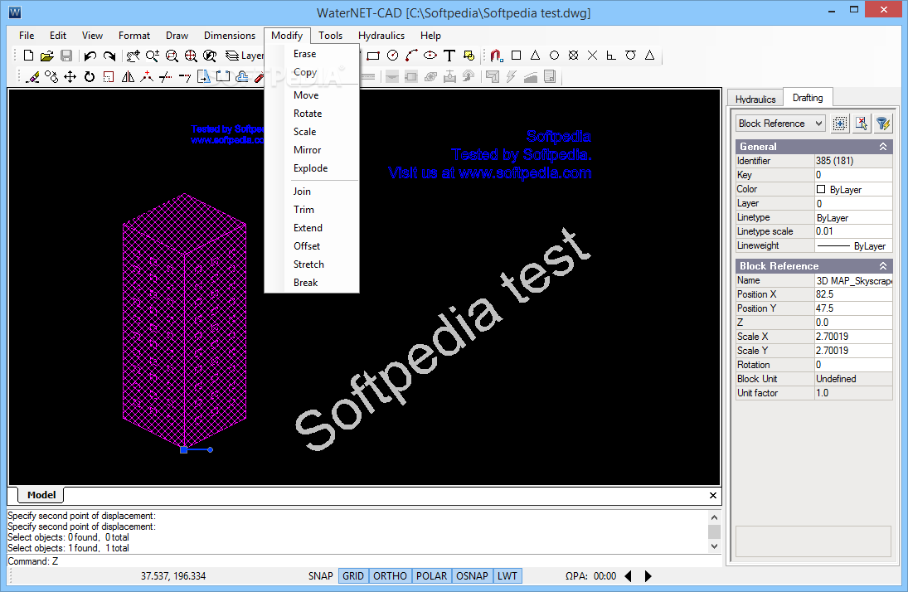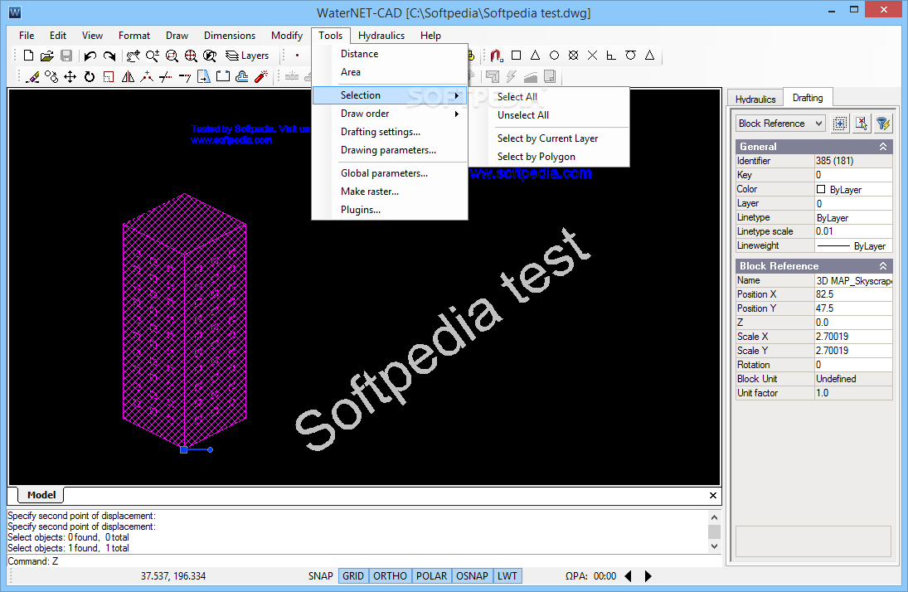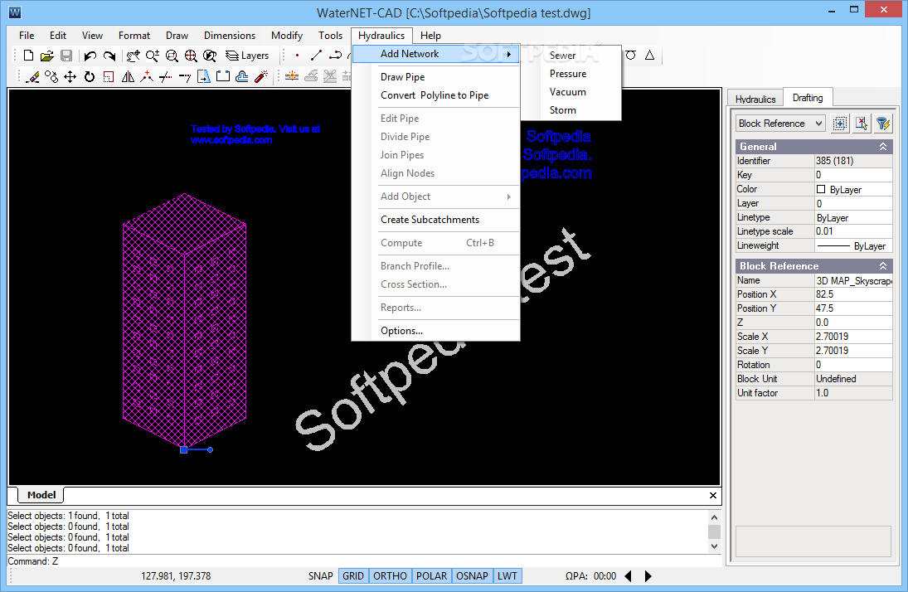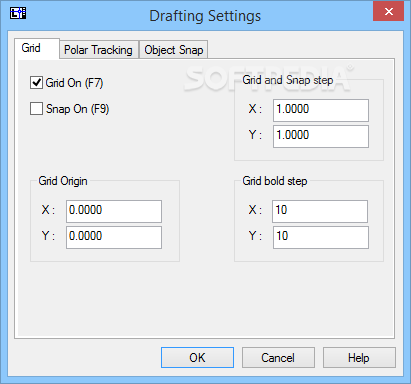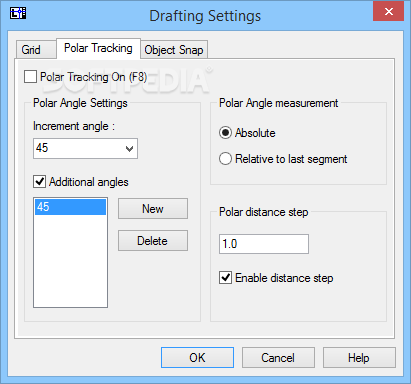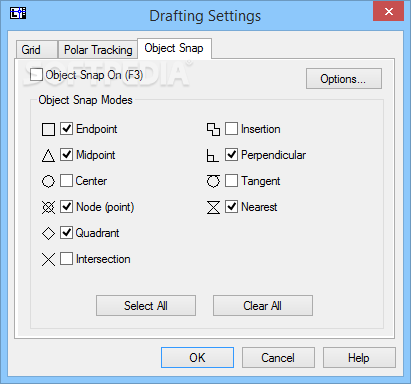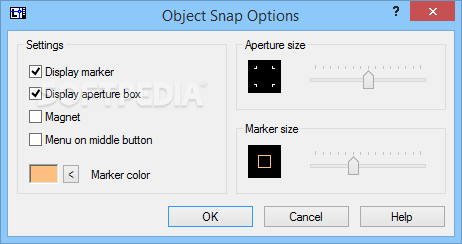Description
WaterNET-CAD
WaterNET-CAD is a super handy software that helps you design complex pipe networks. It's packed with tons of CAD tools and features that make your work easier and more efficient.
User-Friendly Interface
The first thing you'll notice about WaterNET-CAD is its neat and easy-to-use interface. Everything is laid out in a way that feels familiar if you've used similar programs before, which is great for new users.
Easy Access to Features
The ribbon at the top gives you quick access to all the functions you need. You can also find these options in menus like 'File', 'Edit', 'View', 'Format', 'Draw', 'Dimensions', 'Modify', 'Tools', and 'Hydraulics'. It's all right there for you!
File Format Support
One of the best parts? WaterNET-CAD supports multiple file formats including DWG, DXF, LCD, and SHP. This means no matter what type of file you're working with, you can edit it easily within the software. You'll find editing functions like cut, copy, erase, rotate, mirror, scale, explode, join, and more!
Drawing Tools Galore
If you're looking to draw shapes, the 'Draw' menu has got you covered! You can add lines, rays, polylines, polygons, splines, rectangles, arcs, circles, ellipses—pretty much any shape you need. Plus, you can insert points, text bits, raster images, and boundaries.
Customizable Formatting Options
The 'Format' menu lets you customize layers, colors, linetypes—you name it! You can change line weights and styles for text or dimensions too. Want to adjust units or limits? No problem! You can also create or modify blocks as needed.
Add Hydraulics Easily
If you're dealing with different types of networks like sewer systems or pressure lines? The hydraulics options let you add those kinds easily too—think vacuum and storm networks!
Your Go-To Tool for Pipe Networks
In summary, WaterNET-CAD is a professional-grade application built to help you design pipe networks from scratch. With its wide range of tools and components at your disposal, you'll save both time and effort while creating your projects!
User Reviews for WaterNET-CAD 7
-
for WaterNET-CAD
WaterNET-CAD offers a neatly-structured interface with powerful CAD tools. Its support for multiple file formats makes editing seamless.
-
for WaterNET-CAD
WaterNET-CAD is a game changer! The user interface is intuitive, making complex designs easy and efficient.
-
for WaterNET-CAD
Absolutely love WaterNET-CAD! It offers all the tools needed for designing pipe networks seamlessly. Highly recommend!
-
for WaterNET-CAD
This app is fantastic! The variety of editing functions and the clear layout save me tons of time on projects.
-
for WaterNET-CAD
WaterNET-CAD has transformed my workflow. It's powerful yet easy to use, perfect for any engineering task!
-
for WaterNET-CAD
Five stars for WaterNET-CAD! It's packed with features that make designing pipe systems so much easier.
-
for WaterNET-CAD
I can't recommend WaterNET-CAD enough! The CAD tools are top-notch, and it supports multiple file formats effortlessly.

