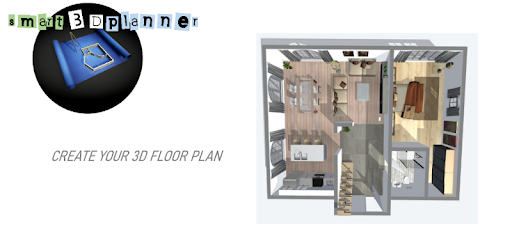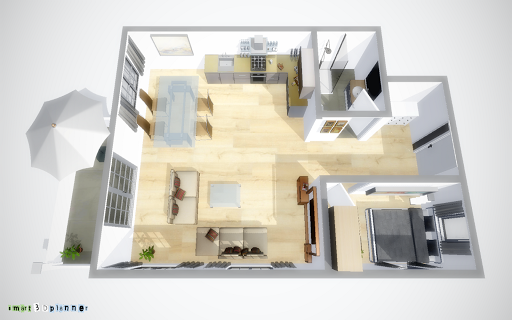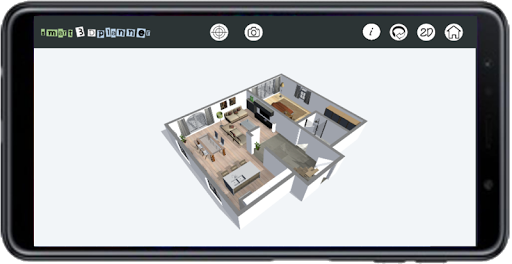Description
Features:
* Floor plans can be uploaded as an image file and used as a template
* Extensive furniture libraries for interior decoration
* 3D viewer
* Photo function for creating high-resolution images
Have fun!
User Reviews for 3D Floor Plan | smart3Dplanner 1
-
for 3D Floor Plan | smart3Dplanner
3D Floor Plan | smart3Dplanner is a game-changer for interior design projects. The extensive furniture libraries and high-resolution image creation feature are exceptional.



