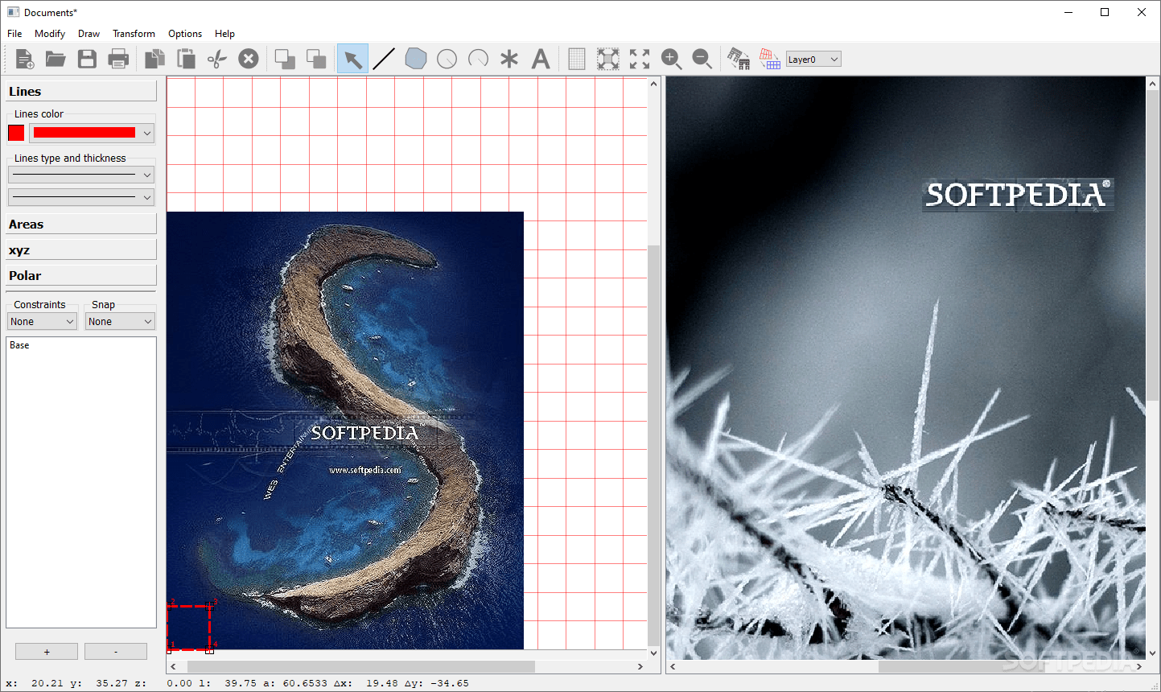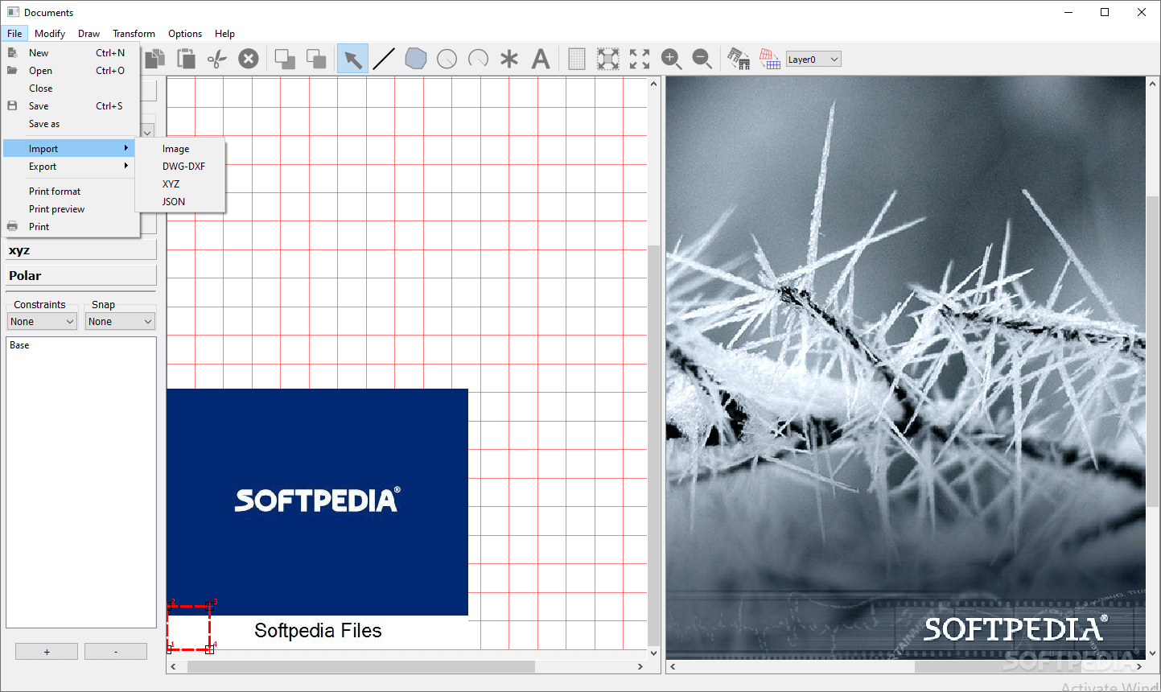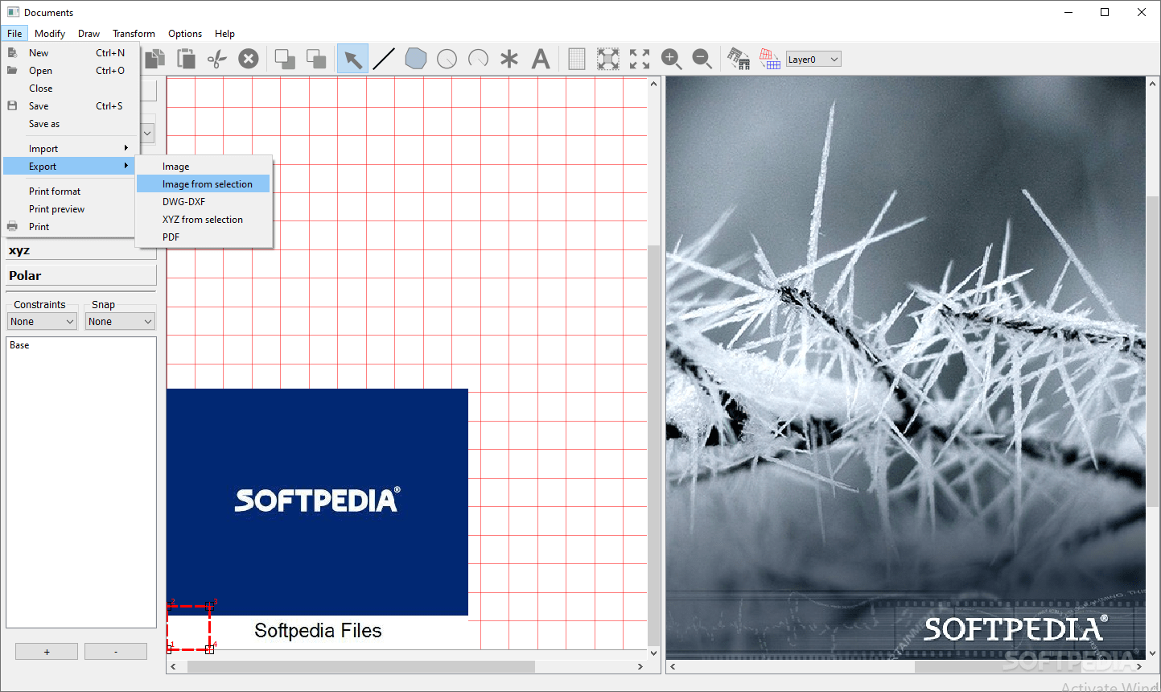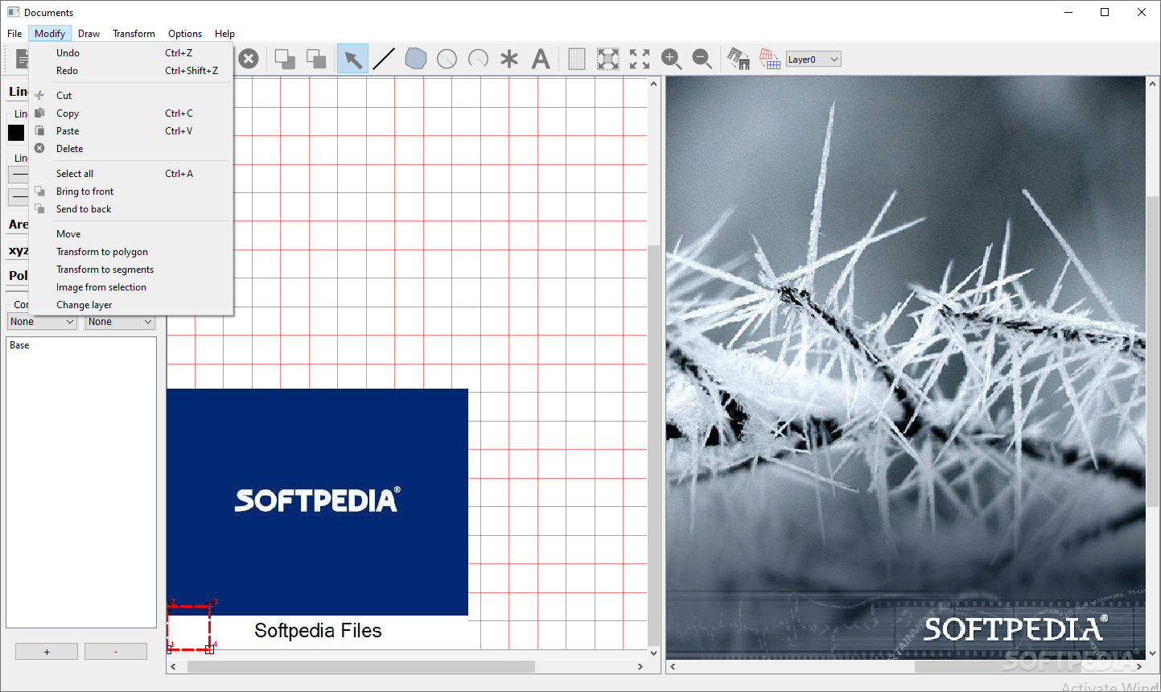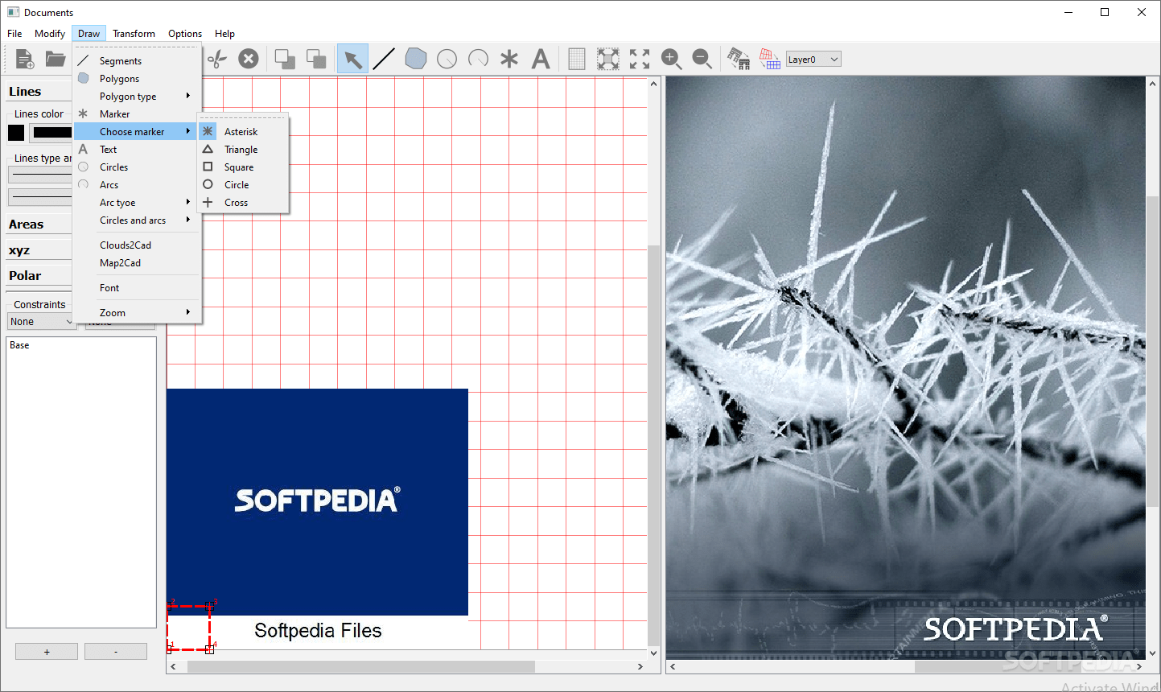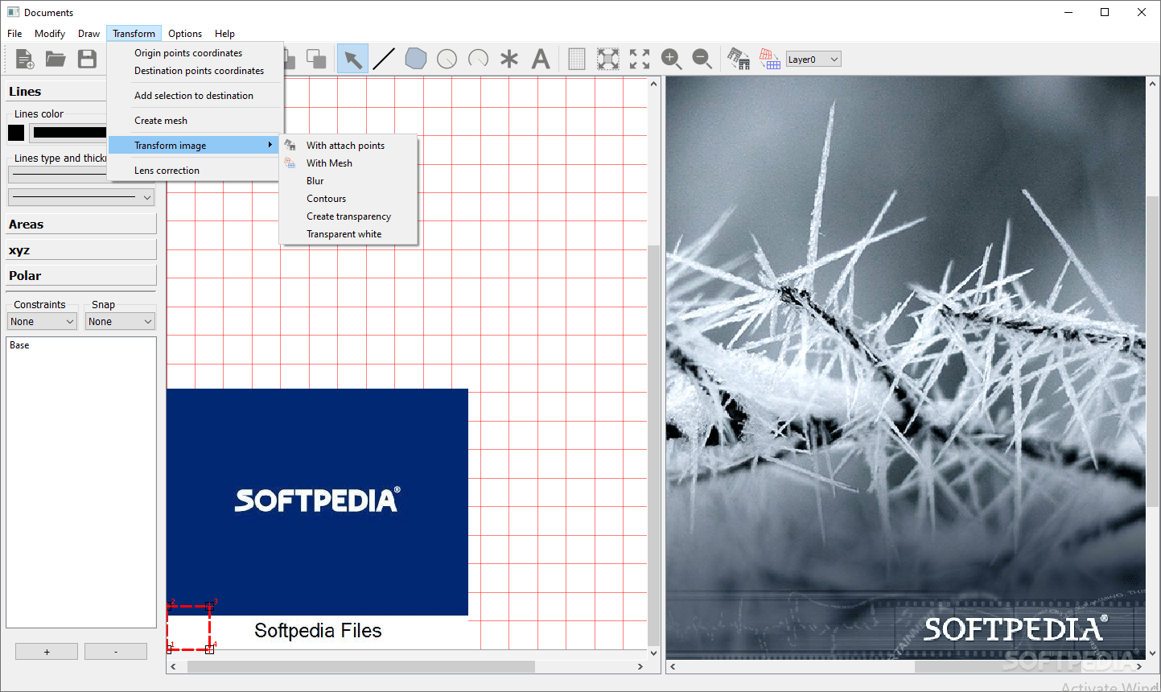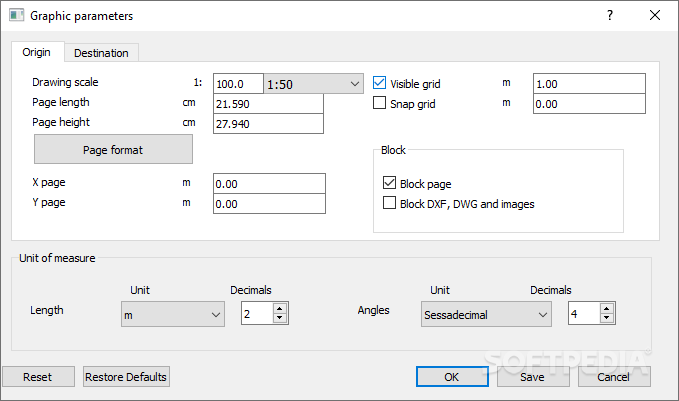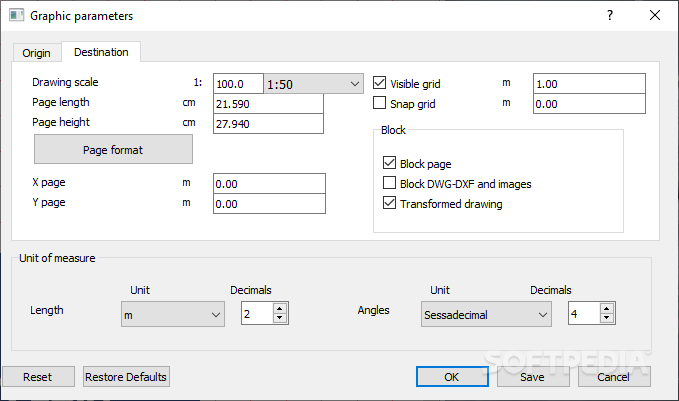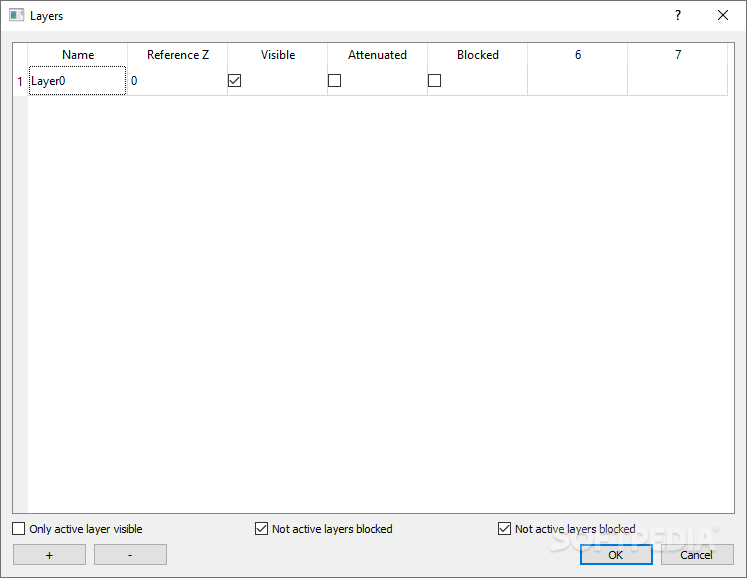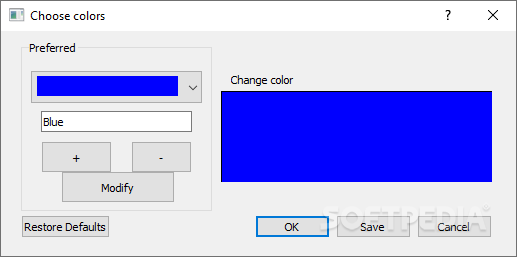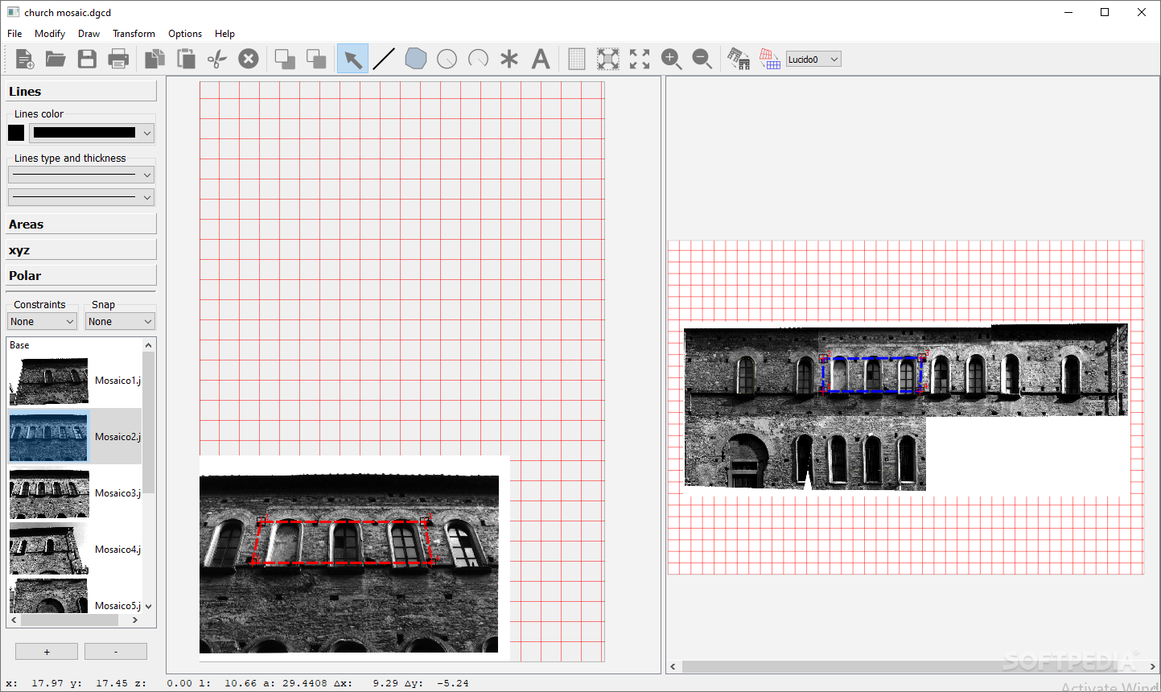Description
DigiCad 3D
DigiCad 3D is a super handy CAD drawing tool made specifically for things like architectural surveys, photogrammetry, and mapping. You can easily import and export your projects as images or in formats like DWG, DXF, XYZ, and CXF.
Easy-to-Use Interface
Even though the interface looks a bit old-fashioned, it's really user-friendly. You'll find all sorts of drawing tools at your fingertips. Whether you need arrows, segments, polygons, circles, arches, text markers, or even a calculator—it's all there!
Customize Your Work
You can make your drawings just how you like them! Choose different marker types, line styles, fill patterns, colors, and thicknesses. Plus, you can enter Z coordinate values and customize polygon hatching. Need to tweak font settings or adjust viewing modes? No problem! You can also set constraints like snapping to points or grids.
Transforming Objects Made Easy
DigiCad 3D lets you change objects into polygons or segments easily. You can rearrange them by moving items to the back or bringing them forward. Want to change the layer or scale an image? Just select what you need! You can even grab an image from your selection with the resolution you want.
Project Management Features
This software allows you to manage your projects smartly. Save your work as DigiCad 3D project files (in DGC format) so you can come back to it later. And if you're looking to share your work? Export it as image files (like EMF or BMP), DWG or DXF (which are compatible with AutoCAD), or XYZ files where you specify the contents and design format.
No Stability Issues!
We didn’t run into any stability issues during our tests—no crashes or error messages! Surprisingly enough, it doesn’t take up much in terms of system resources either; your PC will run just fine while using it.
A Few Improvements Needed
The interface could use a little makeover for sure. But overall, DigiCad 3D packs some powerful options that make working on architectural surveys and mapping projects easier than ever!
User Reviews for DigiCad 3D 7
-
for DigiCad 3D
DigiCad 3D offers advanced CAD drawing tools for architectural surveys and mapping. User-friendly interface, stable performance, and rich customization options.
-
for DigiCad 3D
DigiCad 3D is a fantastic tool for CAD drawing! Its features are robust yet user-friendly. Highly recommend!
-
for DigiCad 3D
I'm impressed with DigiCad 3D's capabilities. The interface may be simple, but the tools are powerful and efficient!
-
for DigiCad 3D
This app is a game changer for architectural surveys. It has everything I need to create detailed maps easily.
-
for DigiCad 3D
DigiCad 3D has exceeded my expectations! The customization options and stability are top-notch. Five stars!
-
for DigiCad 3D
Amazing app for CAD work! The ability to export in various formats makes it super versatile for my projects.
-
for DigiCad 3D
I love using DigiCad 3D! It's intuitive and packed with features that make architectural mapping a breeze.

