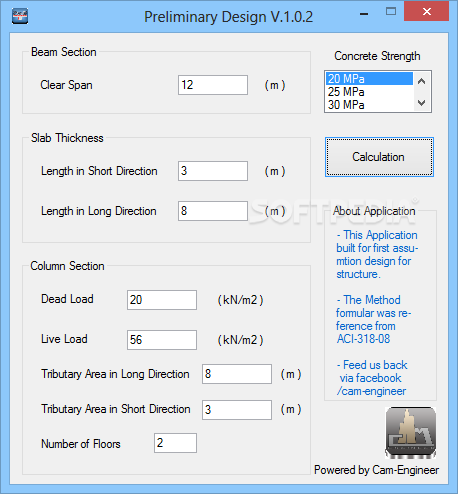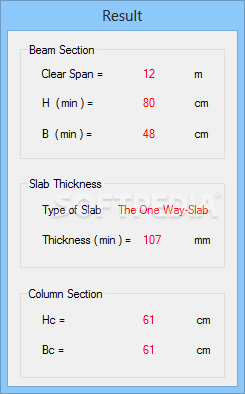Description
Preliminary Design
Preliminary Design is a handy tool for those first steps in building design and sketching. It helps you quickly crunch the numbers for resistance structures. All you have to do is enter some input values, and it can help figure out beam section length, slab thickness, and column section.
Why Choose Preliminary Design?
This software is super user-friendly and doesn’t need any installation. You can jump right in and get the results you need instantly. It’s a great companion, especially when you're just starting with structure designs or even if you're a bit further along in the process.
Input Values Made Simple
To get started, you’ll need to provide some input values. For the beam section, just give the length of the clear span. When it comes to calculating slab thickness, you'll need the lengths in both short and long directions.
Estimating Column Sections
If you're looking to estimate column sections, you'll have to specify both dead and live loads along with the tributary area in either long or short direction—or even how many floors there are! Just remember that all measurements are in meters, except for dead/live load which is shown in kilo newtons per square meter.
Setting Concrete Strength
Before checking out your results, you can set an approximate concrete strength from these options: 20, 25, 30, or 40 MPa (mega pascals). The app will calculate required values for beam H and B sections based on the clear span—all expressed in centimeters.
Recommended Slab Types
The program also suggests which type of slab might work best for your project—like a two-way slab—and tells you its minimum thickness measured in millimeters. Plus, it calculates column Hc and Bc sections too!
Your Go-To Tool for Early Design Stages
If you're at the beginning stages of structure design—working on first assumptions or drafts—Preliminary Design is here to help. The algorithm runs on ACI-318-08 standards and can estimate minimum lengths of beams’ H or B sections as well as minimum slab thicknesses or column sections based on what you've entered.
User Reviews for Preliminary Design 7
-
for Preliminary Design
Preliminary Design is a user-friendly tool for quick estimations in building design. It provides instant results, making it valuable for both initial and advanced stages.
-
for Preliminary Design
Preliminary Design is a game changer! It's incredibly easy to use and provides quick, reliable estimates. Highly recommend!
-
for Preliminary Design
This app has simplified my design process immensely. Fast calculations and user-friendly interface make it a must-have!
-
for Preliminary Design
Absolutely love this app! It generates accurate results quickly and has been invaluable for my building projects.
-
for Preliminary Design
Preliminary Design is fantastic for initial estimations. The ease of use and instant results are impressive!
-
for Preliminary Design
Such an efficient tool for structural design! It saves time with its quick calculations. Five stars all the way!
-
for Preliminary Design
I can't believe how much this app has helped me in my design work. User-friendly and effective—highly recommended!


